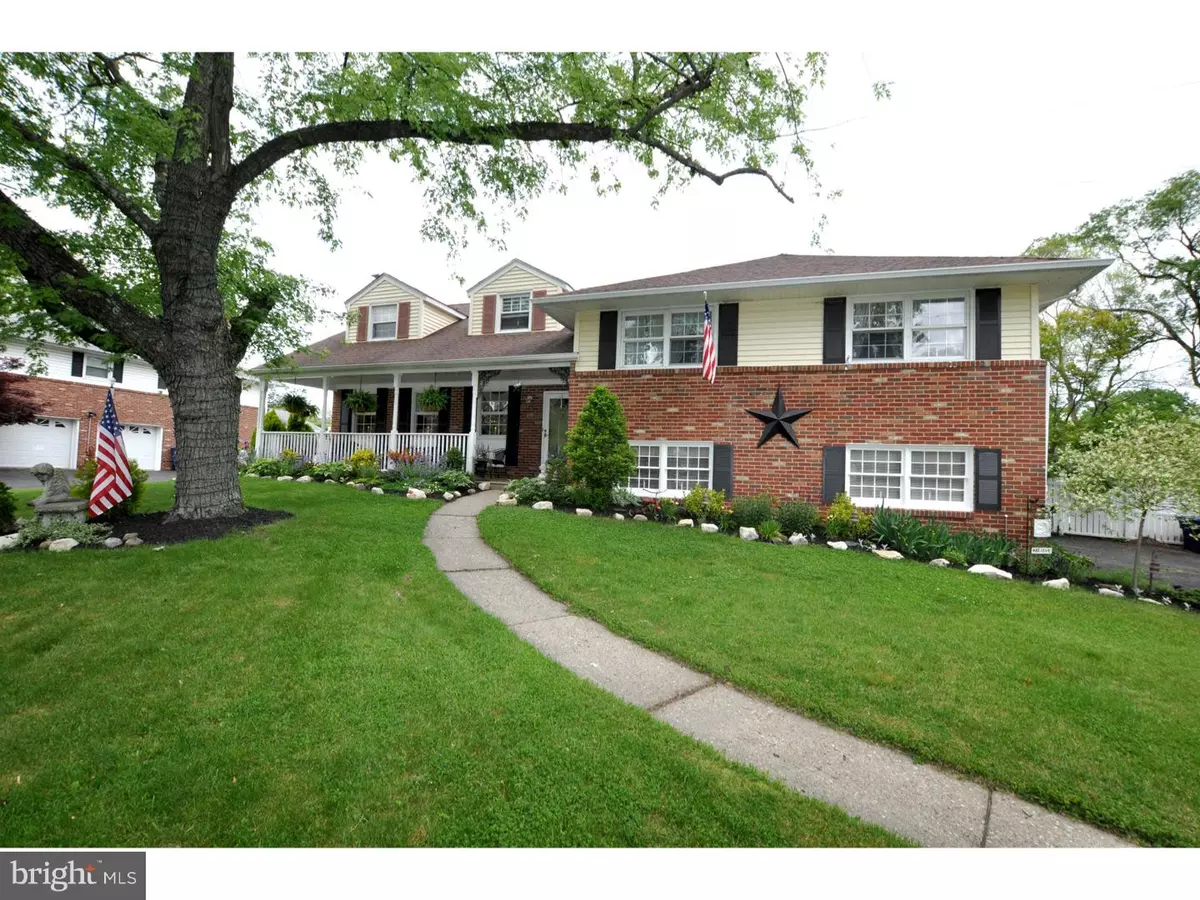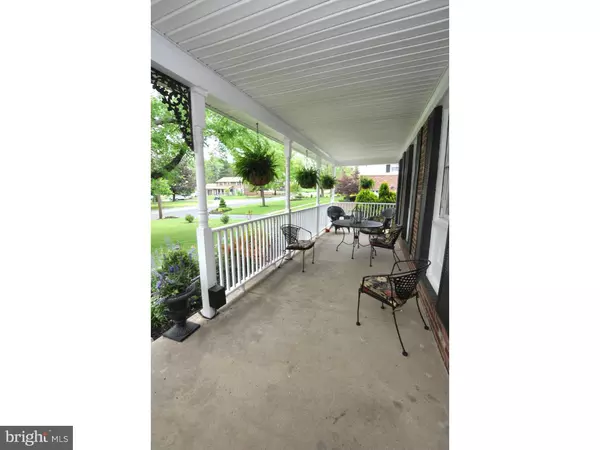$358,000
$374,900
4.5%For more information regarding the value of a property, please contact us for a free consultation.
401 WAYNE DR Cinnaminson, NJ 08077
4 Beds
3 Baths
2,847 SqFt
Key Details
Sold Price $358,000
Property Type Single Family Home
Sub Type Detached
Listing Status Sold
Purchase Type For Sale
Square Footage 2,847 sqft
Price per Sqft $125
Subdivision Wellington Park
MLS Listing ID 1002432614
Sold Date 09/01/16
Style Contemporary
Bedrooms 4
Full Baths 2
Half Baths 1
HOA Y/N N
Abv Grd Liv Area 2,847
Originating Board TREND
Year Built 1960
Annual Tax Amount $9,743
Tax Year 2015
Lot Size 0.258 Acres
Acres 0.26
Lot Dimensions 100X150
Property Description
Look no further then this sprawling and popular multi-level home in desired and established Wellington Park. Beautifully maintained 4 bedroom 2.5 bath home with upgrades and amenities throughout. Enter through the inviting foyer area boasting gleaming engineered Brazilian Koa flooring leading through to the renovated eat-in gourmet kitchen. Fully equipped with a stainless steel appliances package complete with granite counter tops, onyx back splash and stylish Signature cherry cabinetry with Rope inlay. Gracious size formal living room with original wood flooring with warm and inviting gas fireplace with brick surround with wood mantle. Lower level family room with 1 of 2 gas fireplaces for those chilly days and nights. Double doors added for additional privacy. Would also make an ideal in-law suite. Relax and enjoy the vacation style private rear yard with perennial garden bordering a large in-ground pool surrounded by a cement patio and convenient gas grill making it perfect for all friend and family gatherings and Holidays. Both upper floor bathrooms have been updated with new ceramic flooring, glass shower doors with new toilets and sinks. Four spacious size bedrooms showing off the original hardwood flooring. Master bedroom complete with (2) wardrobe closets, quaint sitting area and master bath. The third level ( 4th bedroom ) is 25 x 12 with two bump out dormers with one currently an office area with additional storage areas on each side of the door room entry. Truly a "one of a kind" home. Comes complete with a First American Home Protection Plan for 12 months.
Location
State NJ
County Burlington
Area Cinnaminson Twp (20308)
Zoning RES
Rooms
Other Rooms Living Room, Dining Room, Primary Bedroom, Bedroom 2, Bedroom 3, Kitchen, Family Room, Bedroom 1, In-Law/auPair/Suite, Laundry, Other, Attic
Basement Full, Unfinished
Interior
Interior Features Primary Bath(s), Ceiling Fan(s), Wet/Dry Bar, Stall Shower, Kitchen - Eat-In
Hot Water Natural Gas
Heating Gas
Cooling Central A/C
Flooring Wood, Fully Carpeted, Vinyl, Tile/Brick
Fireplaces Number 2
Fireplaces Type Gas/Propane
Equipment Oven - Self Cleaning, Dishwasher, Disposal
Fireplace Y
Appliance Oven - Self Cleaning, Dishwasher, Disposal
Heat Source Natural Gas
Laundry Basement
Exterior
Exterior Feature Patio(s), Porch(es)
Garage Spaces 5.0
Fence Other
Pool In Ground
Waterfront N
Water Access N
Roof Type Pitched
Accessibility None
Porch Patio(s), Porch(es)
Parking Type Driveway, Attached Garage
Attached Garage 2
Total Parking Spaces 5
Garage Y
Building
Lot Description Sloping, Open
Story 2
Sewer Public Sewer
Water Public
Architectural Style Contemporary
Level or Stories 2
Additional Building Above Grade
New Construction N
Schools
School District Cinnaminson Township Public Schools
Others
Senior Community No
Tax ID 08-02503-00011
Ownership Fee Simple
Acceptable Financing Conventional, FHA 203(b)
Listing Terms Conventional, FHA 203(b)
Financing Conventional,FHA 203(b)
Read Less
Want to know what your home might be worth? Contact us for a FREE valuation!

Our team is ready to help you sell your home for the highest possible price ASAP

Bought with Amy Gannon • Daniel R. White Realtor, LLC






